Building a Healthy Community from the Inside Out
Premier Builder Magazine
July/August 2013
Two years ago, the Asani/PHC team of architects, builders and developers set out to design a Net Zero energy home using local and sustainable materials, all with a construction budget under $150/square foot. These homes are part of the new One Planet Community (one of 8 in the world) on Bainbridge Island – a Zero Carbon neighborhood of homes that is affordable to young families and baby boomers alike.
 The new homes at Grow Community are not just net zero energy homes, they are part of a neighborhood where residents will be able to reduce their overall carbon footprint – that is, the impact from buildings, transportation, and food to name a few. The homes are part of a One Planet Neighborhood, homes where it is easy, fun and affordable to live a lifestyle where our impact on the planet is a little lighter.
The new homes at Grow Community are not just net zero energy homes, they are part of a neighborhood where residents will be able to reduce their overall carbon footprint – that is, the impact from buildings, transportation, and food to name a few. The homes are part of a One Planet Neighborhood, homes where it is easy, fun and affordable to live a lifestyle where our impact on the planet is a little lighter.
One Planet is a framework to guide design of Zero Carbon neighborhoods. The program focuses not just on environmental impacts, but also on economic and social sustainability, creating communities where neighbors interact and where ecological footprints are reduced. Grow Community has used the ten sustainability principles of the One Planet framework to create a neighborhood that is unlike any other in the United States.
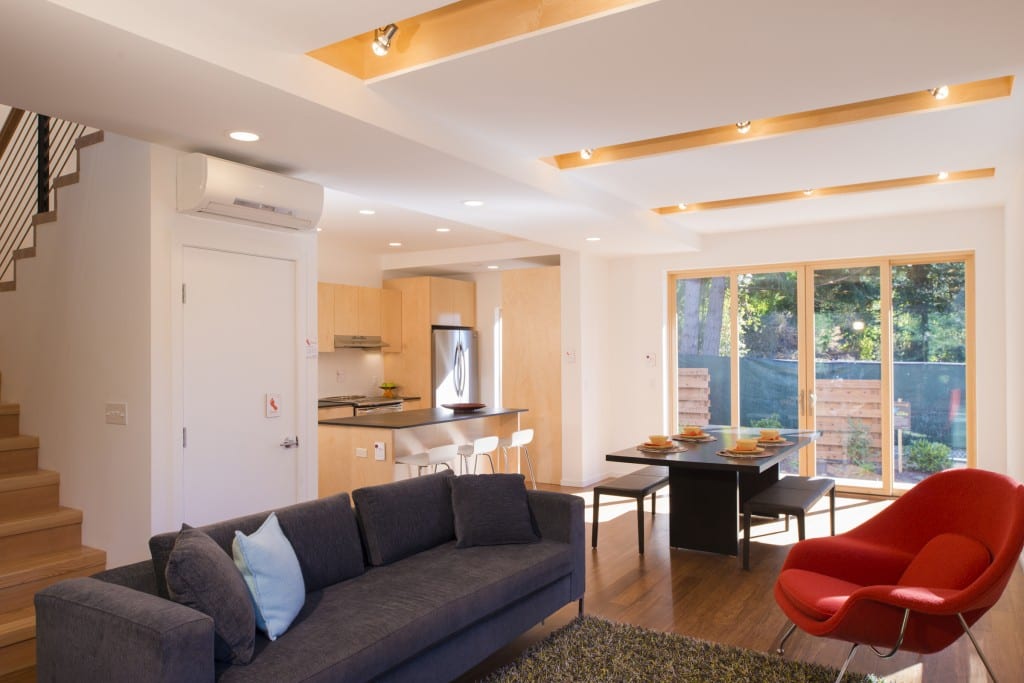 The homes are beautifully designed, light filled spaces located in small clusters with the community, all surrounding vegetable gardens. Most homeowners today prefer to have their home interiors light and breezy with plenty of sunlight, rather than heavy and cluttered. Minimalistic and open space designs are increasingly being preferred, with interior designers like Helen Coulston too gravitating towards more simple yet elegant designs, not to mention sustainable ones, of course! The neighborhood is made up of equal numbers of single-family homes for sale and multifamily homes for rent, providing different financial options for residents to live in the community. The floorplans are designed for families, for couples, for aging in place, a mix that has resulted in a truly intergenerational community.
The homes are beautifully designed, light filled spaces located in small clusters with the community, all surrounding vegetable gardens. Most homeowners today prefer to have their home interiors light and breezy with plenty of sunlight, rather than heavy and cluttered. Minimalistic and open space designs are increasingly being preferred, with interior designers like Helen Coulston too gravitating towards more simple yet elegant designs, not to mention sustainable ones, of course! The neighborhood is made up of equal numbers of single-family homes for sale and multifamily homes for rent, providing different financial options for residents to live in the community. The floorplans are designed for families, for couples, for aging in place, a mix that has resulted in a truly intergenerational community.
When we first started to design the Grow home, we weren’t sure if we could meet the net zero challenge with the given budget, but with a little determination and a dedicated team, we’ve shown it can be done. Each home and multifamily building is designed as a Net Zero home – the solar panels on the roof are enough to provide all the power needed throughout the year. At first, we were also considering secondary sources of power and heating such as propane—consulting with companies like Kelly Propane and Fuel, LLC made it seem like a viable option too. But, in the end, solar energy seemed sufficient as well as cost-effective for the whole project. The cost of construction of each of the homes is both reasonable and replicable.
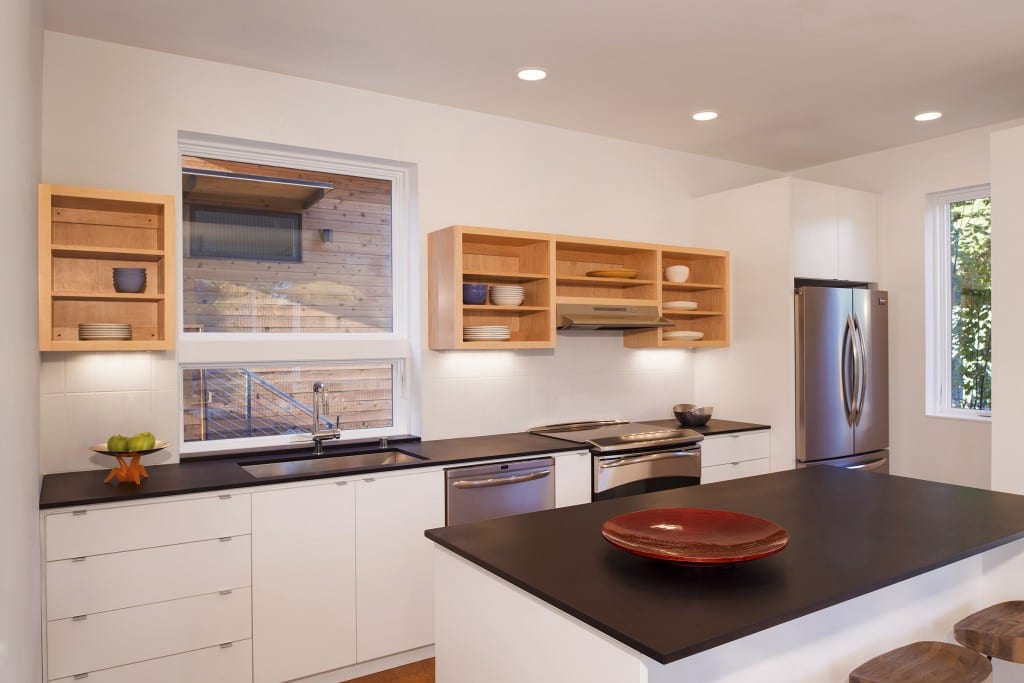 The One Planet framework was used to balance design and material choices against each of the sustainability principles. We designed an energy efficient building envelope, using local and sustainable materials wherever possible, and choose finishes that would ultimately create a comfortable and healthy home.
The One Planet framework was used to balance design and material choices against each of the sustainability principles. We designed an energy efficient building envelope, using local and sustainable materials wherever possible, and choose finishes that would ultimately create a comfortable and healthy home.
Health and Happiness is the foremost One Planet principle driving design decisions both for the individual homes and for the community as a whole. Each house is built using the highest quality materials to create a healthy indoor living environment, including:
• Marvin Integrity word/fiberglass windows avoid the use of PVC in the homes;
• Cork or local sustainably harvested wood floors with non-toxic finishes create local and healthy flooring options;
• Silent and highly efficient mini-split heat pumps to maintain comfortable temperatures;
• Cabinets with no added formaldehyde, recycled content countertops and induction cooktops for sustainable and well-appointed kitchens; and
• Optional whole house water filters.
 The community itself is designed around numerous vegetable gardens, with native plants and vegetation throughout to create natural and inviting places for children and adults to enjoy. The neighborhood is located just a short walk from urban amenities, enabling residents to walk or ride, incorporating exercise into their daily lives. A community center will provide a space for yoga classes, cooking demonstrations, and community events.
The community itself is designed around numerous vegetable gardens, with native plants and vegetation throughout to create natural and inviting places for children and adults to enjoy. The neighborhood is located just a short walk from urban amenities, enabling residents to walk or ride, incorporating exercise into their daily lives. A community center will provide a space for yoga classes, cooking demonstrations, and community events.
It is our home that this One Planet neighborhood will change the way we approach urban design. We created the project to demonstrate how developers might design projects that have a net positive impact, not only on the environment, but on the way people live, creating healthier and more satisfying lifestyles in urban areas. The Grow Community homes are not just good for the environment, they are a place for people to live healthy and affordable lives, to connect with their neighbors, their community and nature.
Visit www.growbainbridge.com


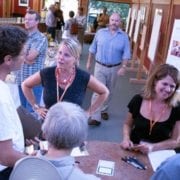
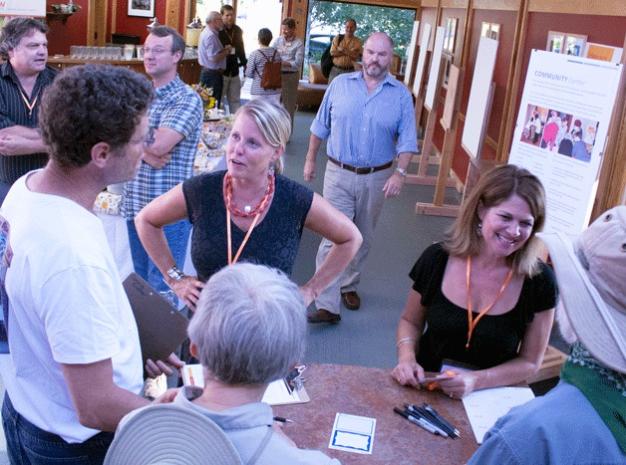
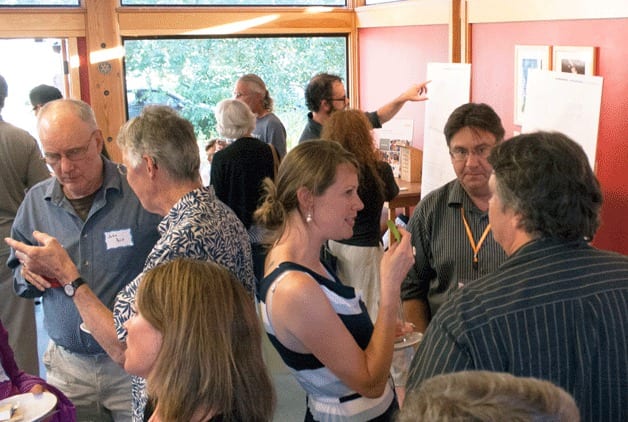
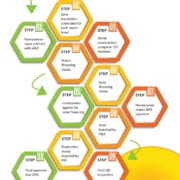
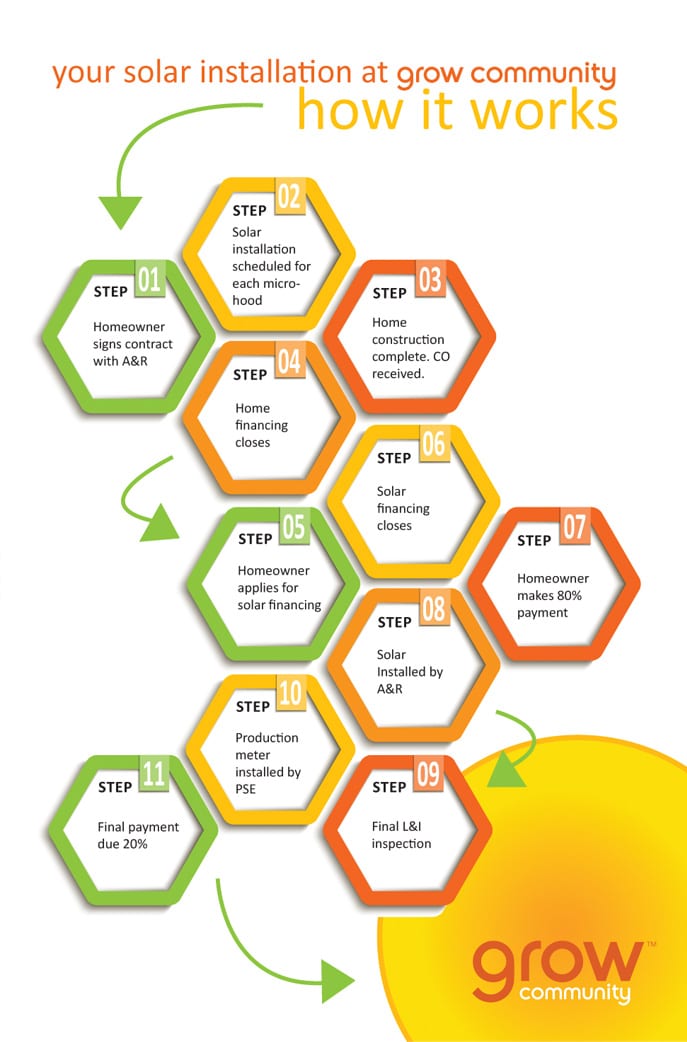
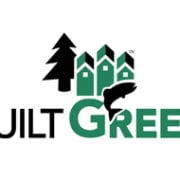
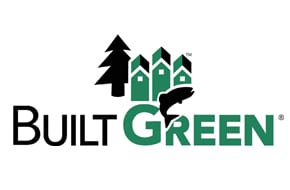 We are very excited to announce that Grow Community homes have achieved 5-Star Built Green status, the highest rating for Built Green certification.
We are very excited to announce that Grow Community homes have achieved 5-Star Built Green status, the highest rating for Built Green certification. 
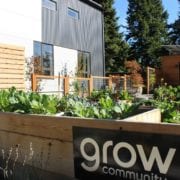
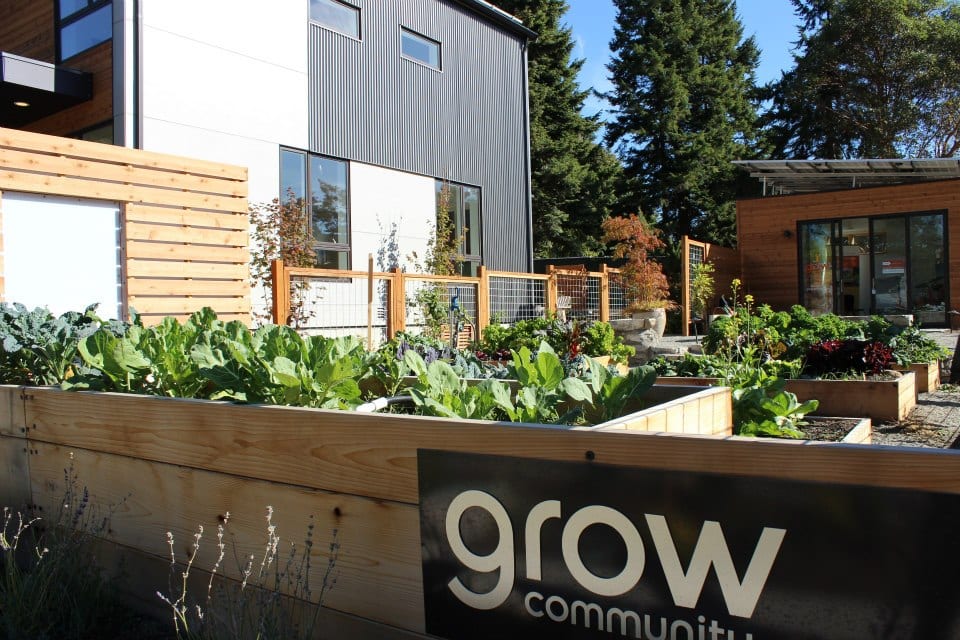 I believe that the network of community Gardens built into the overall design of the Grow Community is the key piece that can make this innovative concept work. Community gardens/farms take teamwork and community involvement to run. They will serve to connect neighbors in Grow with each other, and with the surrounding community.
I believe that the network of community Gardens built into the overall design of the Grow Community is the key piece that can make this innovative concept work. Community gardens/farms take teamwork and community involvement to run. They will serve to connect neighbors in Grow with each other, and with the surrounding community.
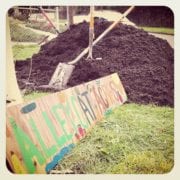
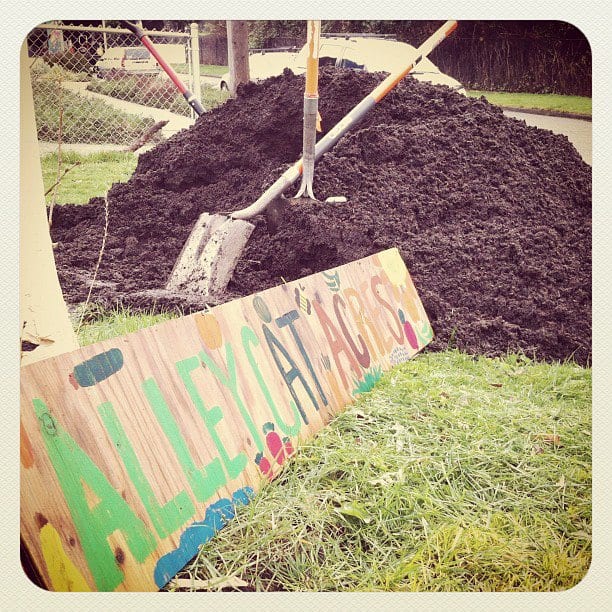 Our farms serve as community meeting grounds – allowing places for people who’d never normally meet to do just that — all while growing a healthier future. In the two years we’ve been growing, there’s been over 3,000 pounds of food harvested from all of the farms by the hands of more than 1,000 newly made friends – many of whom never have stepped foot on a farm or in a garden. All that produce that was grown? It went right back to everyone who helped it grow, along with one of three neighborhood based food banks that are close to each farm which is delivered by bicycle.
Our farms serve as community meeting grounds – allowing places for people who’d never normally meet to do just that — all while growing a healthier future. In the two years we’ve been growing, there’s been over 3,000 pounds of food harvested from all of the farms by the hands of more than 1,000 newly made friends – many of whom never have stepped foot on a farm or in a garden. All that produce that was grown? It went right back to everyone who helped it grow, along with one of three neighborhood based food banks that are close to each farm which is delivered by bicycle.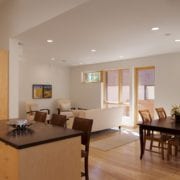
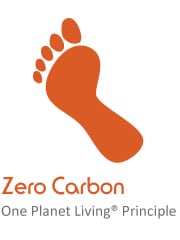
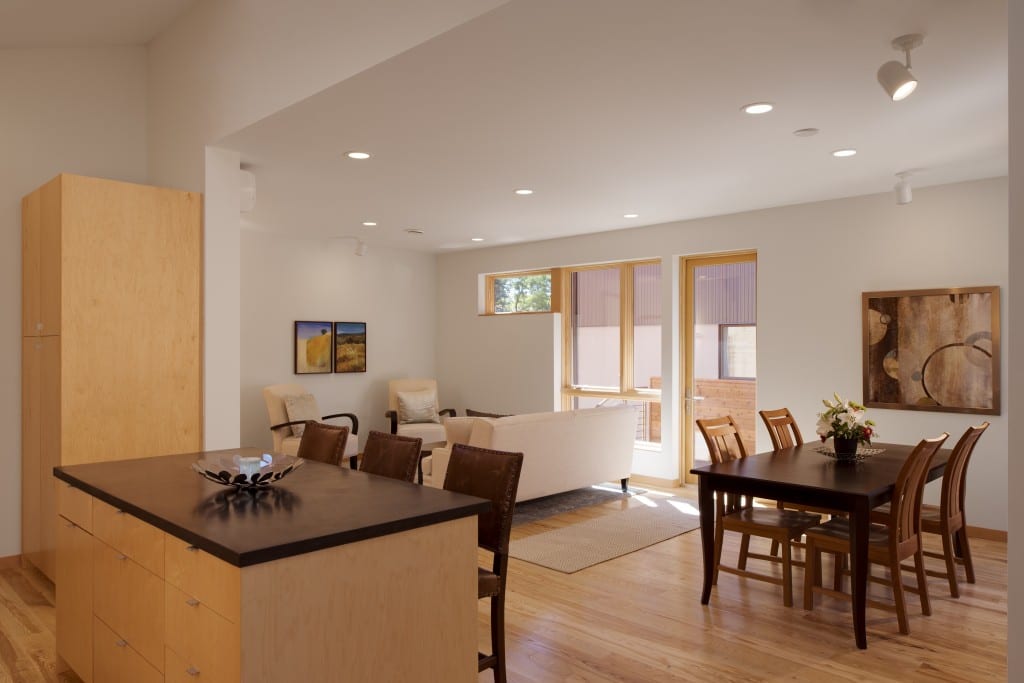
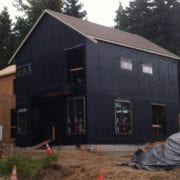
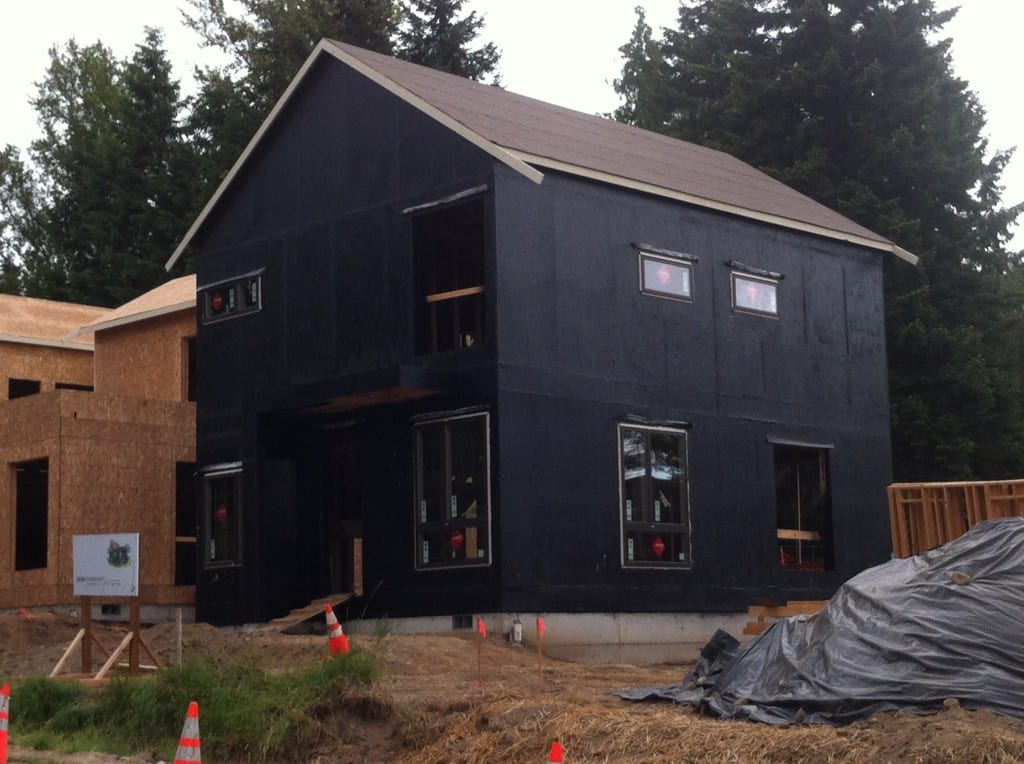 We’ve been getting a lot of questions at the GROW site regarding the new homes being built along Grow Avenue. Mostly, people seem interested in the progress on the site, when the homes are going to be ready for touring, and why they appear to be being painted black and if we plan on leaving them like that. Our Project Manager,
We’ve been getting a lot of questions at the GROW site regarding the new homes being built along Grow Avenue. Mostly, people seem interested in the progress on the site, when the homes are going to be ready for touring, and why they appear to be being painted black and if we plan on leaving them like that. Our Project Manager,