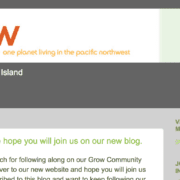Construction Update: Trees
The following is a blog post written by Asani President Marja Preston in March 2012 on the subject of trees on the Grow Community construction site. With the second phase of construction beginning, this is again an important subject to explore. Now that construction has begun, we can share more on how we plan on saving and re-using trees on the site.
1. Working with professional arborist Katy Bigelow, we walked through the property to designate significant trees to save and to remove trees that presented a danger to the neighborhood.
2. Several trees that required removal have been used as stream bank restoration for salmon habitat by the Kitsap County Surface and Stormwater Management Program.
3. Much of the cleared material will be re-purposed on-site for construction material, playground sites, and erosion control.
4. We will be replanting more trees (~250) than we remove.
Here is the original blog post:
Part of the careful planning we’ve put in place for this project includes everyday environmental choices that incorporate the beauty of our surroundings. This project is in the R-14 zone, which, under the new land use code, does not require retention of existing trees on the site. The Grow project will meet Built Green 5-Star certification, which requires substantial tree retention. In addition, we are committed to contributing to the long-term tree canopy goal of 50% coverage in Winslow, as outlined in the Bainbridge Island Urban Forest Management Plan.
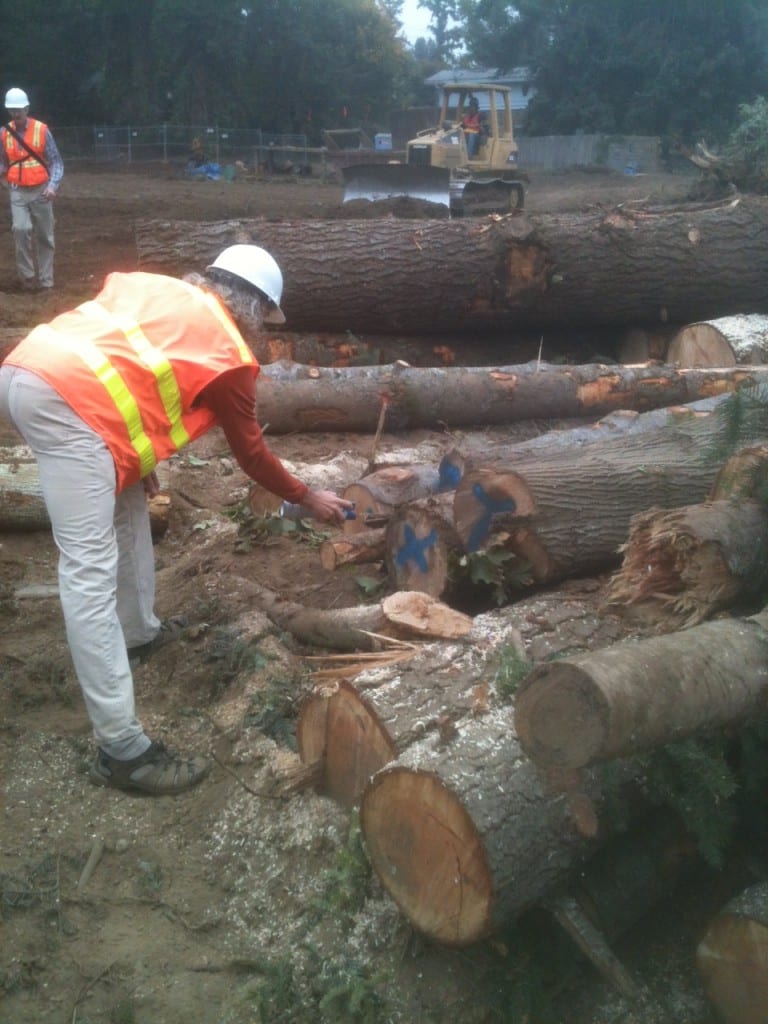
Lead Architect Johnathan Davis marking trees to be re-utilized in the Grow Community playground.
In order to meet all these goals, our plan is to retain existing vegetation as much as possible. To accomplish this, we continue to work with a professional arborist, Katy Bigelow, to identify the maximum amount of trees that can reasonably be retained with the urban density that is planned. From here, once all trees have been identified, a service such as Gosnell Tree & Landscape or a similar company will be contracted for the removal of the selected trees.
We have focused on retaining trees in clusters and larger areas, for instance, at the corner of Grow Avenue and Wyatt Way, to maintain native vegetation areas, preserving habitat and maintaining existing green corridors. In addition, we are planting more than 250 new trees throughout the site. The new vegetation will enhance the existing green corridors and contribute to stormwater uptake and carbon sequestration, absorbing more than 900 metric tons of carbon over the next 100 years, almost double what the existing trees would have absorbed over that same time period.
As with all projects designed for urban densities, some trees must be removed, as preserving large trees next to new construction rarely works in the long-term. For the trees that do need to be removed or relocated we are taking the utmost care. All trees marked for preservation have been fenced at the dripline and no root systems will be disturbed by heavy equipment. Several Vine Maples have been saved for reuse in the project, a Dogwood is going home with one of our Contractors, several other plants will be going to a local landscaper, and we are working with the Kitsap Conservation District to salvage evergreens for Salmon Restoration projects.

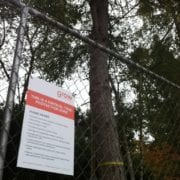

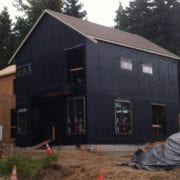
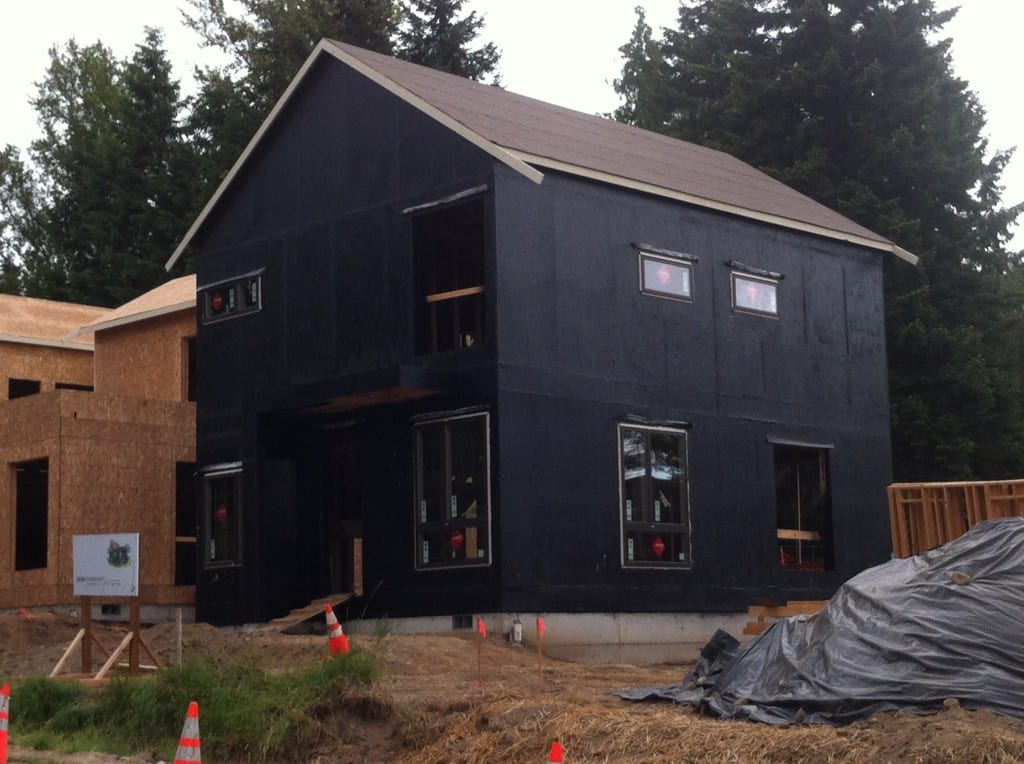 We’ve been getting a lot of questions at the GROW site regarding the new homes being built along Grow Avenue. Mostly, people seem interested in the progress on the site, when the homes are going to be ready for touring, and why they appear to be being painted black and if we plan on leaving them like that. Our Project Manager,
We’ve been getting a lot of questions at the GROW site regarding the new homes being built along Grow Avenue. Mostly, people seem interested in the progress on the site, when the homes are going to be ready for touring, and why they appear to be being painted black and if we plan on leaving them like that. Our Project Manager, 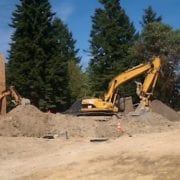
 Those of you who have driven by Grow Avenue have seen that we have started construction and may be wondering what we are up to. We have recently begun construction of three model homes that will be prototypes for the Grow Community. The model homes face Grow Avenue and are intended to showcase the different designs and floor-plans which will be available throughout the site. Construction will be complete and the homes available to tour mid-summer.
Those of you who have driven by Grow Avenue have seen that we have started construction and may be wondering what we are up to. We have recently begun construction of three model homes that will be prototypes for the Grow Community. The model homes face Grow Avenue and are intended to showcase the different designs and floor-plans which will be available throughout the site. Construction will be complete and the homes available to tour mid-summer.