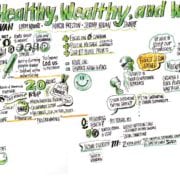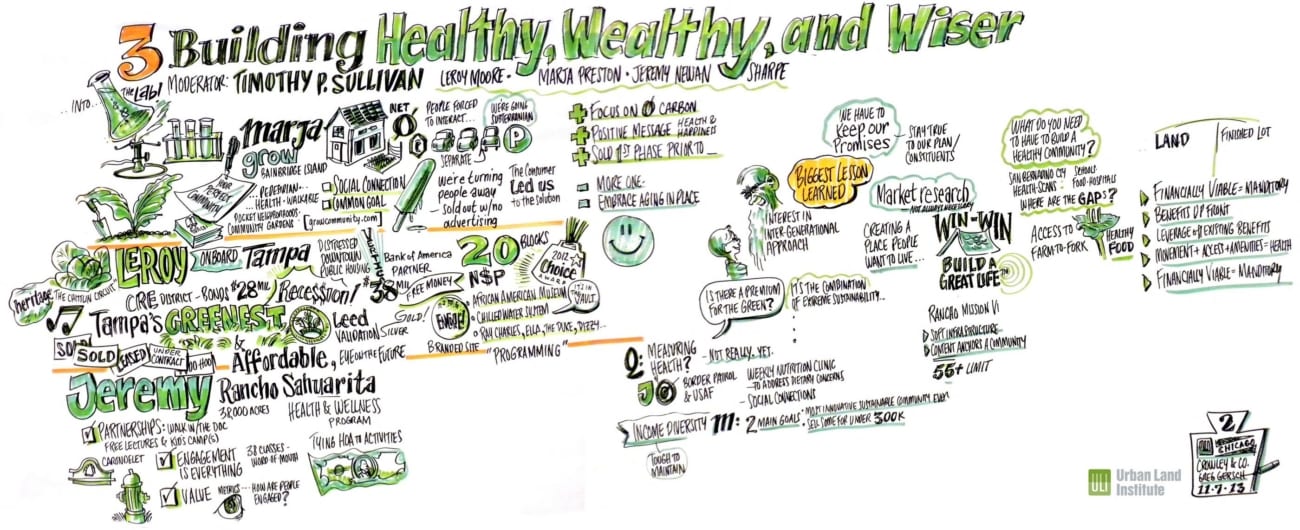Before new development, remembering history of Bainbridge street – KITSAP SUN
By Ethan Fowler
Saturday, March 15, 2014
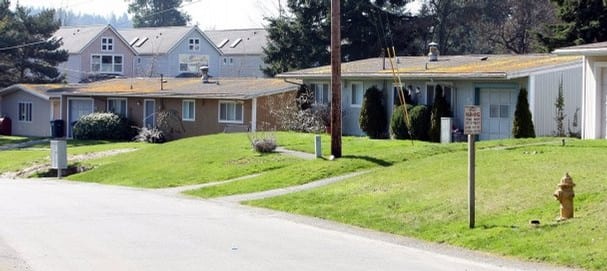
Former Navy housing on Government Way on Bainbridge Island is slated to be torn down in April to make way for the second phase of the Grow Community, a sustainable housing development. (LARRY STEAGALL / KITSAP SUN)
BAINBRIDGE ISLAND — A lot of history is being dismantled as 16 single-family homes on John Adams Lane make way for a 5-acre development.
Decades ago, the street was home to a thriving Japanese population, which built a huge community hall in 1927 that hosted weddings and funerals.
Later, homes on the street were taken over by the Navy, and military members created memories raising their families on Bainbridge Island.
The street, which was known as Government Way from 1957 to 2007, will being developed later this spring as part of the second phase of the Grow Community. Grow 2.0, as it’s being called, will be 5 acres developed on what is now John Adams Lane. It will feature 3 acres of open space that will be mixed with fields, orchards and light forest groves, said Greg Lotakis, project manager for Asani Developments on the Grow Community project.
But before the homes are knocked down, a community celebration will be held at 12:30 p.m. Thursday on the old basketball court on the street. The event is a way to bring closure for those who remember the neighborhood for what it used to be. And it’s an opportunity to celebrate former residents, some who were part of high-profile events in history.
Residents such as:
—Tony Watson, a Navy underwater diver who was on TWA Flight 847 when it was hijacked in 1985 and later held hostage for two weeks in Beirut, Lebanon, before being released.
—Peter Iwane Ohtaki, a 31-year Japan Airlines executive who was a contributor to opening trade avenues between Seattle and Asia.
—Brian Moss, who served on the USS Alabama submarine at Bangor and died in the Sept. 11, 2001, terroristic attacks while working at the Pentagon.
To honor those residents — many of who served in the Navy while the 16 homes served as military housing — representatives from the Navy, Grow, the Japanese American community, American Legion Post 172, past residents and more are expected to attend the event.
“Those 16 little houses and those that lived there have touched the world,” said Karen Vargas, who lived on the street twice and has tracked down much of the street’s colorful history.
There are also stories of Utah Jazz player Marvin Williams traveling from Bremerton to practice with friends at the basketball court as a youth. Or Gov. Jay Inslee, a Bainbridge resident, who carpooled children to the baseball diamond off Weaver Road for Little League practices in the late 1990s, Vargas said.
Cindy Rees is one of two people to live on Government Way with the military — from 1996 to 2004 — and as a civilian — from 2010 to 2013. She said she found a lot of peace moving into the house next door to where she raised her four children.
“I founded the Bainbridge Island Special Olympics team out of my house,” Rees said. “There’s so many stories there. One of those days is 9/11.”
She remembers her husband at home in his uniform, reacting to the news and telling her, “I still need to go to work.”
“The whole community went on around us, but we stayed together through that ordeal,” she said.
She recalls lighter moments: kids sledding down the street during a 2002 snowstorm. A big street party that they got permission to hold.
Before the government housing, the street was home to a thriving Japanese population, which built a huge community hall in 1927. Events held at the hall included basketball, jujitsu training, social events and movies. The hall went into default during the three-year interment of the Japanese during World War II. It was purchased by a private owner and partially converted into a home by removing the roof and adding room dividers.
Frank Vibrans later bought the home, at 330 Shepard Way, and finished the conversion and lived there, Vargas said.
“We thought it was so weird for someone to build in that hall, but it was so huge,” said Kay Nakoa, 94, who was born on the island. “We had weddings and funerals there.”
The Grow Family homesteaded in the area, according to the Grow Community’s website.
Nakoa fondly remembered Will Grow’s grape vineyard, which was on the south side of the community hall. She recalled children often eating the grapes.
“We used to go and swipe grapes,” said Nakoa, who worked 25 years as a checker at Town & Country Market.
As a way to save much of the street’s history, American Legion Post 172 Commander Fred Scheffler plans to create a repository for the memorabilia. Vargas plans to assemble a booklet to present to the Bainbridge Island Historical Museum. At Thursday’s ceremony, Scheffler hopes to chronicle the residents by having them sign their names with the year they arrived and left.
“With the last person living there signing it last,” Scheffler said.
Even though Rees said she has a lot of good memories of living on Government Way, she said it’s time for a new development.
“I hear people say they shouldn’t take down those houses, but these houses needed to be torn down years ago,” Rees said. “What’s awesome is having the Grow Community doing it environmentally friendly and we appreciate that the Grow Community listened to us to do this (ceremony.)”
IF YOU GO
The Honoring Historic Government Way ceremony will take place Thursday at 12:30 p.m. at John Adams Way NW (formerly Government Way) on the old basketball court.
The community is invited to share stories that organizers plan to preserve in a pamphlet form and possibly on-site markers. If you have a story to share and can’t attend, please email it to kbkeve@earthlink.net.

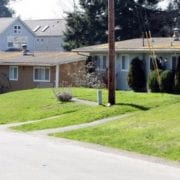
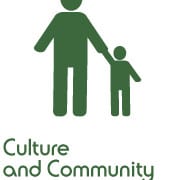

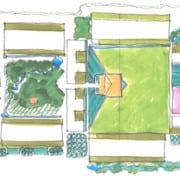
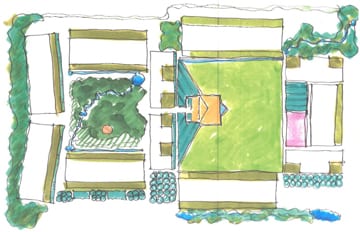 The Conversation Continues
The Conversation Continues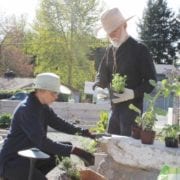
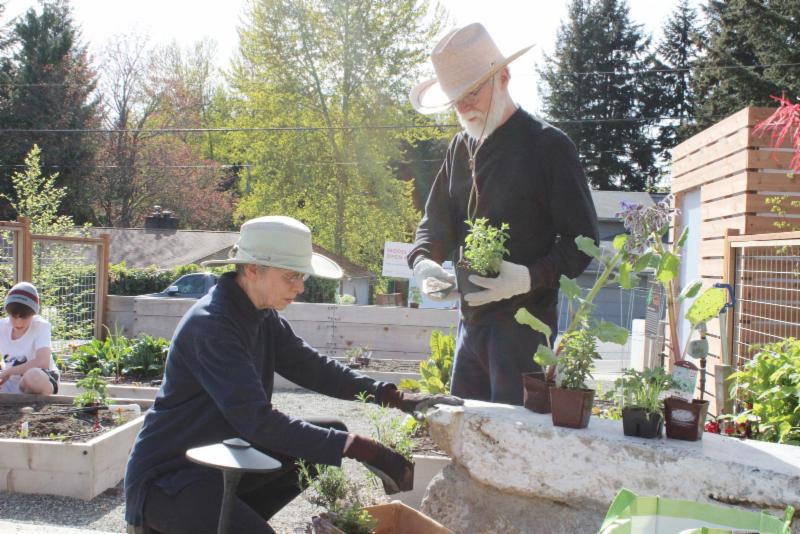 The first neighborhood at Grow Community will come together this summer when the rental homes are finished. In order to keep moving toward completion of the entire community, we have been working hard to come up with a design that meets all of our criteria and that builds on everything we’ve learned over the past several years.The next two neighborhoods at Grow will continue to meet our One Planet goals, with a focus on truly intergenerational living. Sixty percent of the homes will be accessible, with aging in community as a design priority. In addition, a number of the homes are being designed and priced for young families, creating that mix of vibrant and lively interaction that makes Grow such a great place to live.
The first neighborhood at Grow Community will come together this summer when the rental homes are finished. In order to keep moving toward completion of the entire community, we have been working hard to come up with a design that meets all of our criteria and that builds on everything we’ve learned over the past several years.The next two neighborhoods at Grow will continue to meet our One Planet goals, with a focus on truly intergenerational living. Sixty percent of the homes will be accessible, with aging in community as a design priority. In addition, a number of the homes are being designed and priced for young families, creating that mix of vibrant and lively interaction that makes Grow such a great place to live.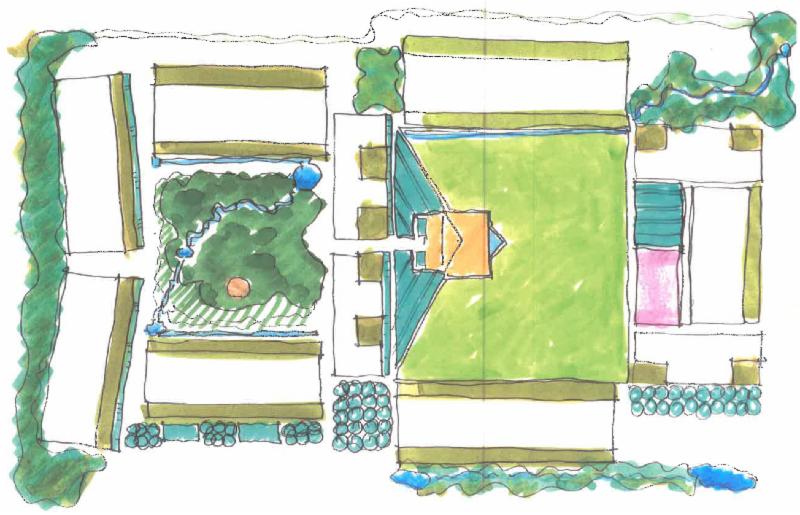
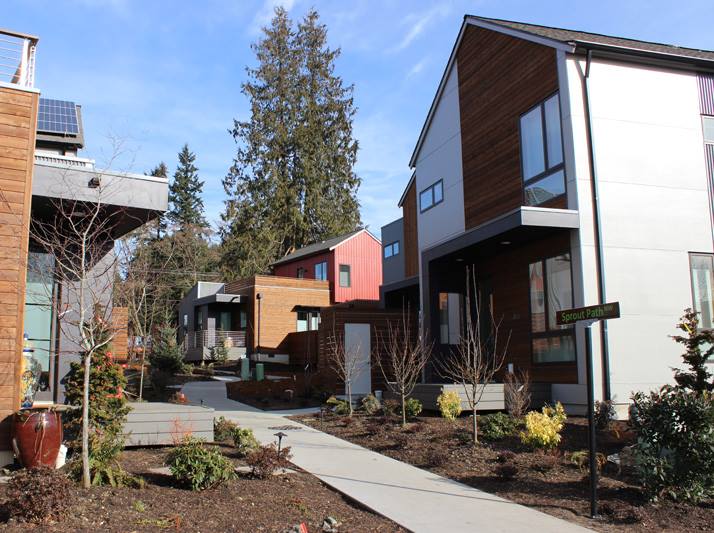 After mid-March only one home remains to be built in the first neighborhood.
After mid-March only one home remains to be built in the first neighborhood.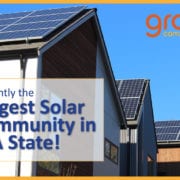
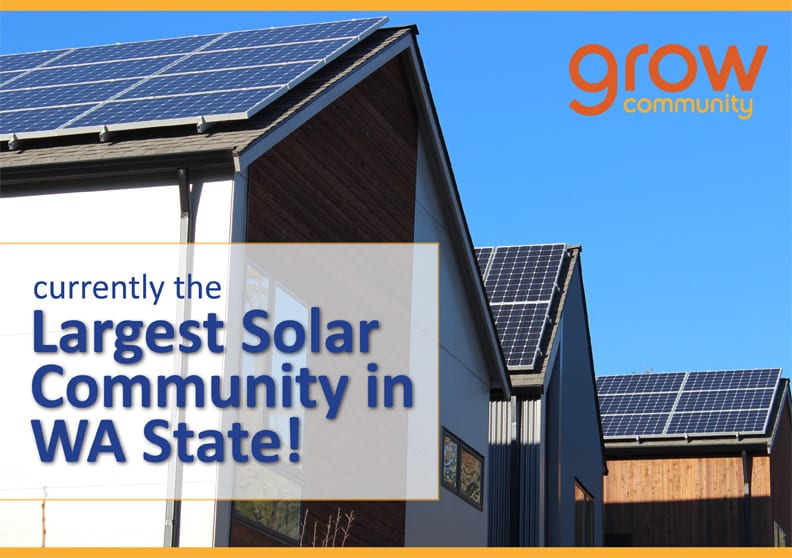

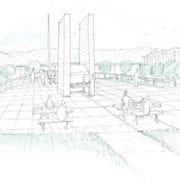
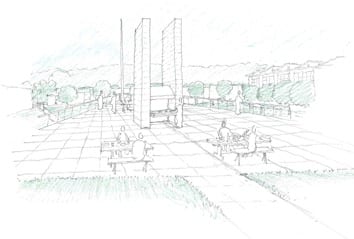

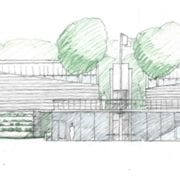
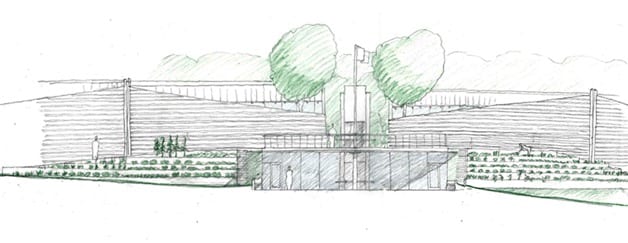 Bainbridge Island’s Design Review Board received a preview into Phase II of Grow Community this month, which will include a community center and potentially an early childcare school.
Bainbridge Island’s Design Review Board received a preview into Phase II of Grow Community this month, which will include a community center and potentially an early childcare school.