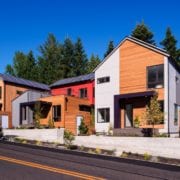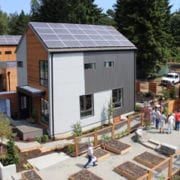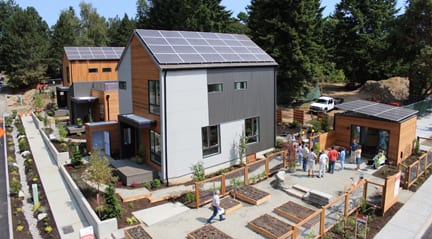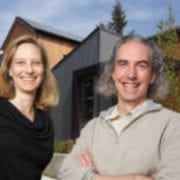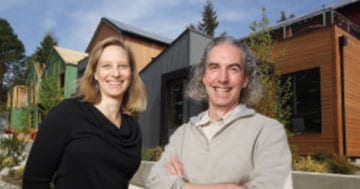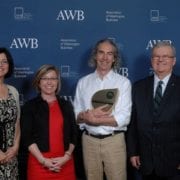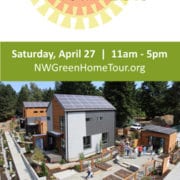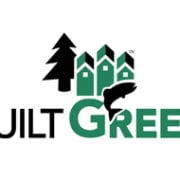We’ll update the Grow Community on relevant news and happenings here, so stay tuned!
Architect Jonathan Davis will speak at Dwell on Design – Friday June 21
/in Design, Grow News, News, News at Grow, The Homes /by Grow TeamPrefab Goes Big, Onstage Preview with Jonathan Davis
 Prefab is one of our favorite subjects at Dwell on Design, and this year we’re picking up the discussion with a variety of prefab panel discussions. One of them, Prefab Goes Big will feature architect Jonathan Davis of pieceHomes and the exciting new large-scale prefab development Grow, on Bainbridge Island in Washington. Here’s a preview of what we’ll discuss onstage on Friday, June 21st.
Prefab is one of our favorite subjects at Dwell on Design, and this year we’re picking up the discussion with a variety of prefab panel discussions. One of them, Prefab Goes Big will feature architect Jonathan Davis of pieceHomes and the exciting new large-scale prefab development Grow, on Bainbridge Island in Washington. Here’s a preview of what we’ll discuss onstage on Friday, June 21st.
For our session we’re talking about prefab at all scales. Your project, Grow on Bainbridge Island, could be very large indeed. Why prefabricate the houses that are a part of Grow?
Prefabrication, in this case panelization, allows for a more efficient construction process, thereby saving time and money.
How many are built now and how many are on the boards?
Three homes have been completed at Grow Community. There are three homes currently being framed, four with completed foundations, and four have foundations being built. The first three-acre phase will have a total of 24 single family homes and 20 apartment units in two buildings. Construction on these will be completed late this year. There is a five-acre second phase that will have 26 more single family homes and an additional 61 multi-family units.
You’ve got a variety of types of homes at Grow. Can you tell me how they differ from each other? The benefits of each model?
There are actually four different models of homes plus the rowhouse apartment buildings. All of these homes are also available from pieceHomes as modular homes. The single-family homes range from 1,100sf to 1,850sf. They include: the Tallis, has which has two bedrooms and one or two baths. This is available as both a freestanding home and a duplex. The Aria, at 1,540 sf, has two bedrooms, two baths, a mudroom and a large open flexible living space. The Ocean, is our multi-generational home that offers two master suites, one on the ground floor and one upstairs, with a large roof top deck off it. The Everett, is the family house with three bedrooms, two-and-a-half baths, a mudroom off the entry and an office/play area and study. The rowhouse apartment building, also designed to be built modularly, has 450sf studio apartments, 900-square-foot two-bedroom flats and 1,050-square-foot two-story, two-bedroom town homes. This will also available from pieceHomes later this year.
Is there a scale of development at which prefab wouldn’t work? Or can you just keep making them?
In my mind the larger the development project the more suited it becomes for prefab; as repeatability of the same design is really where you see savings in the cost of construction. For example, a factory can be more efficient if it can produce 10 of the same home, whether you are building modular or panelized.
——————————————————————
Prefab Goes Big Session Details
Though you’d be forgiven for thinking that prefab design is little more than whatever factory-made box can fit on the back of a flatbed, poky little prefab homes tell only half the story. Thanks to hybridized construction, the endless possibilities of modular building, and an ever-mounting appetite for efficient housing, we’re seeing more and more square footage with a prefabbed roof over its head. In this session we’ll talk with architects Leo Marmol, Whitney Sander, and Jonathan Davis—who will also share images of their recent projects—about how prefab housing is scaling up.
Backers see $60M Grow Community as prototype for going super green
/in 5 Minute Lifestyle, Activist Development, Building The Future, Carbon Free, Design, Designing Health, Energy, Food & Local Economy, Grow News, News, News at Grow, One Planet Living, Quality of life, The Homes, Transportation, Water & Waste /by Grow TeamSustainable Business: Washington state’s largest solar community tests the marketplace
/in 5 Minute Lifestyle, Activist Development, Building The Future, Carbon Free, Design, Designing Health, Energy, Food & Local Economy, Grow News, News, News at Grow, One Planet Living, Quality of life, The Homes, Transportation, Water & Waste /by Grow TeamCongratulations Jonathan!
/in Design, Designing Health, Grow News, News, News at Grow /by Grow Team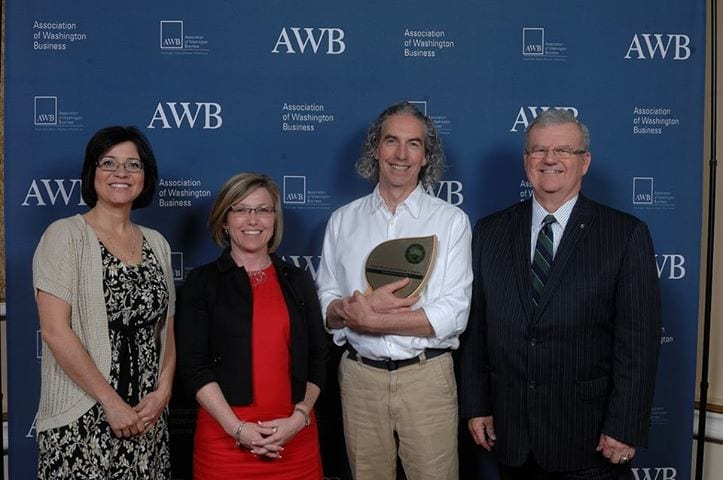 Grow Community Architect, Jonathan Davis of Davis Studio Architecture + Design received the 2013 AWB Environmental Excellence Award for Environmental Innovation from the Association of Washington Business for his work on Grow Community.
Grow Community Architect, Jonathan Davis of Davis Studio Architecture + Design received the 2013 AWB Environmental Excellence Award for Environmental Innovation from the Association of Washington Business for his work on Grow Community.
Washington Energy Forum Lunch
/in Events, Grow News, News, News at Grow /by Grow TeamGrow Community: A New Standard in Green Housing & Sustainable Communities
Thursday, May 23th 2013, 11.30am-1pm
Bracewell & Giuliani LLP | 701 5th Ave., Ste. 6200, Seattle WA 98104
Grow Community architect Jonathan Davis of Davis Studio Architecture + Design will lead a discussion about the innovative project, the One Planet Community concept, and the potential for green housing and sustainable communities. Lunch will be provided. There is no charge, but please RSVP so we are sure to order enough food. Forum activities are informal and open to all. Join us and be a part of the conversation. Click here to RSVP
Grow Community on this years NW Green Home Tour
/in Events, Grow News, News, News at Grow /by Grow Team Saturday, April 27th 2013, 11am-5pm
Saturday, April 27th 2013, 11am-5pm
Grow Model Homes | 428 Grow Avenue NW
Grow Community will be one of the stops on this years NW Green Home Tour. Co-produced by Northwest Eco Building Guild Seattle Chapter and Built Green this tour is a FREE spring event. It is the 3rd Annual NW Green Home Tour for Seattle, Bainbridge Island + Eastside. Come visit our Built Green 5 Star Homes!
To learn more about the tour go to the NW Eco Building Guild website.
Grow Community homes are 5-Star Built Green!
/in Activist Development, Building The Future, Carbon Free, Construction Updates, Design, Designing Health, Energy, Form & Function, Grow News, Life At Grow, News, News at Grow, One Planet Living, The Homes, Uncategorized /by Grow Team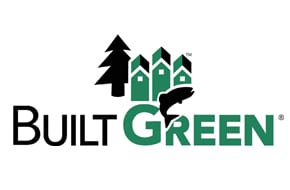 We are very excited to announce that Grow Community homes have achieved 5-Star Built Green status, the highest rating for Built Green certification. Built Green is designed to help homebuyers find quality, affordable homes that offer opportunities to protect the health of their families and the Northwest environment. This is a great step forward in our efforts to create cost-effective, energy efficient One Planet homes on the cutting-edge of today’s sustainable development practices.
We are very excited to announce that Grow Community homes have achieved 5-Star Built Green status, the highest rating for Built Green certification. Built Green is designed to help homebuyers find quality, affordable homes that offer opportunities to protect the health of their families and the Northwest environment. This is a great step forward in our efforts to create cost-effective, energy efficient One Planet homes on the cutting-edge of today’s sustainable development practices.
Click here to read Built Green’s case study on Grow Community.
 NW Green Home Tour
NW Green Home Tour
Saturday, April 27th 2013, 11am-5pm
Grow Model Homes | 428 Grow Avenue NW, Bainbridge Island, WA 98110
Come visit our Built Green 5-Star Homes on April 27th! Grow Community will be one of the stops on the NW Green Home Tour. Co-produced by Northwest Eco Building Guild Seattle Chapter and Built Green this tour is a FREE spring event. This will be the 3rd Annual NW Green Home Tour for Seattle, Bainbridge Island + Eastside.
To learn more about the tour go to the NW Eco Building Guild website.
Earth Day BEE fun!
/in Events, Grow News, News, News at Grow /by Grow TeamGrow March Newsletter
/in Grow News, Life At Grow, News, News at Grow /by Grow TeamClick here to read our March Newsletter
ABOUT GROW COMMUNITY
Grow Community is an urban Net Zero neighborhood on Bainbridge Island, just a 35-minute ferry ride from downtown Seattle. With beautifully designed solar-powered homes, shared community gardens and clean transportation options, Grow allows all generations to enjoy a high-quality and healthy lifestyle.


