by CECILIA GARZA, Bainbridge Island Review Staff Writer
Dec 19, 2013 at 10:00AM updated at 1:42PM
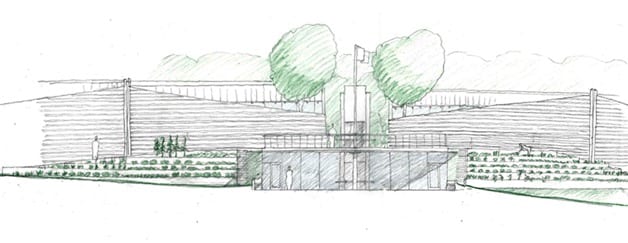 Bainbridge Island’s Design Review Board received a preview into Phase II of Grow Community this month, which will include a community center and potentially an early childcare school.
Bainbridge Island’s Design Review Board received a preview into Phase II of Grow Community this month, which will include a community center and potentially an early childcare school.
In a three-hour meeting, Grow Community planners presented additions to the development that span from townhouses to an alder forest to a multi-faceted community center.
“I think it went well,” said Jean Stolzman of Cutler Anderson Architects.
“I think it’s a great Design Review Board, and we’re always welcoming their comments. All in all, it was very helpful,” Stolzman said.
The second phase of design will shift focus to the communal living aspect of the development.
On the outer perimeters, extending from Wyatt Way to Shepard Drive, up to seven multi-family buildings will be constructed to accommodate apartment flats and townhouses.
In the center, connecting the homes, will be two sizable courtyards.
A miniature alder forest will spread throughout the northern quad with several footpaths to give visitors and residents access from their homes to the community center.
“The community center is right at the heart of that community,” Stolzman said. “People can meet there for yoga, meetings, cooking, et cetera. The idea is that everyone is taking a part in this.”
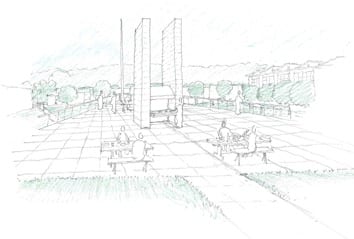 Dividing the northern quad in half will be a footpath that extends from Wyatt Way to the community center.
Dividing the northern quad in half will be a footpath that extends from Wyatt Way to the community center.
Those walking on this path will pass through the cluster of alders straight onto the rooftop patio of the center.
The center will be constructed partially inset to the ground, so that the rooftop is level with the northern quad.
On the rooftop terrace, residents and visitors will have access to an outdoor fireplace and picnic area.
A 2,500-square-foot, one-story building, the community center itself will contain a large gathering area with a double-sided fireplace, kitchen area, a meeting room and a communal workshop space.
The meeting room, Stolzman explained, can be reserved for pretty much anything, from yoga to group meetings.
Additionally, since most of the residents will not have a private garage, the workshop area will function as a multi-use space for handy work.
As residents exit the building, the center will open up to the southend of the development where on either side of the building will also be a terraced community garden.
“Part of the idea is that you can harvest your vegetables and come down and make your own meal in the kitchen,” Stolzman explained.
The center’s kitchen area, Stolzman added, has been designed with the intention that residents and visitors can cook together, share recipes and eat together in the gathering area.
In addition to the center, at the foot of the south quad will be a bonus building.
“It can either become a residential building or an early childhood center,” said Marja Preston of the Asani Development Team.
“We’ve been thinking about a couple uses that could become an amenity for the residents there.”
An early childhood center would further foster the intergenerational quality of living at Grow Community, Preston said.
Through volunteering, it would also give residents and citizens an opportunity to be involved in the community.
The idea began when the Madrona School was considering moving their program to a downtown area and potentially into the Grow Community building.
Despite the school deciding to stay in its current location, the idea stuck.
“We think it would be a really interesting amenity, because there are so many families moving into the Grow Community,” she said.
Click here to read the article on the Bainbridge Island Review website.
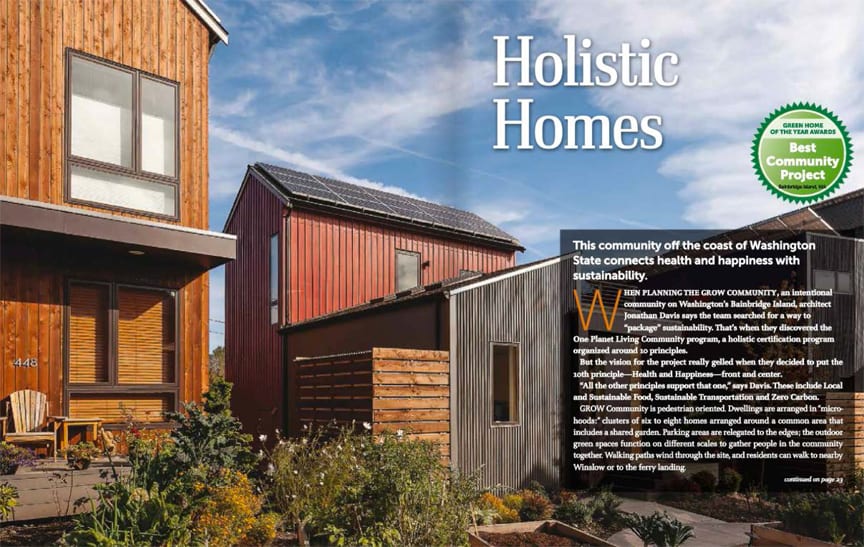

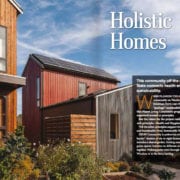

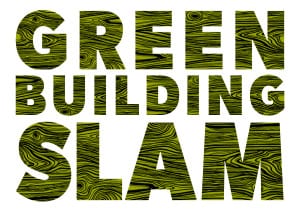 Ten projects. Ten slides. Ten minutes.
Ten projects. Ten slides. Ten minutes.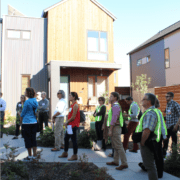
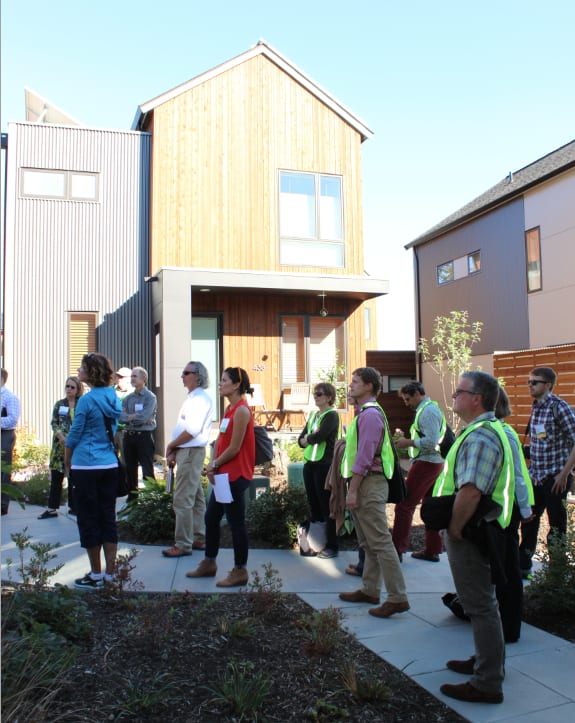 Grow Community held center stage when the Urban Land Institute visited Bainbridge Island yesterday.
Grow Community held center stage when the Urban Land Institute visited Bainbridge Island yesterday.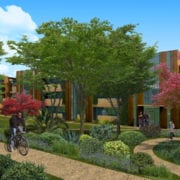
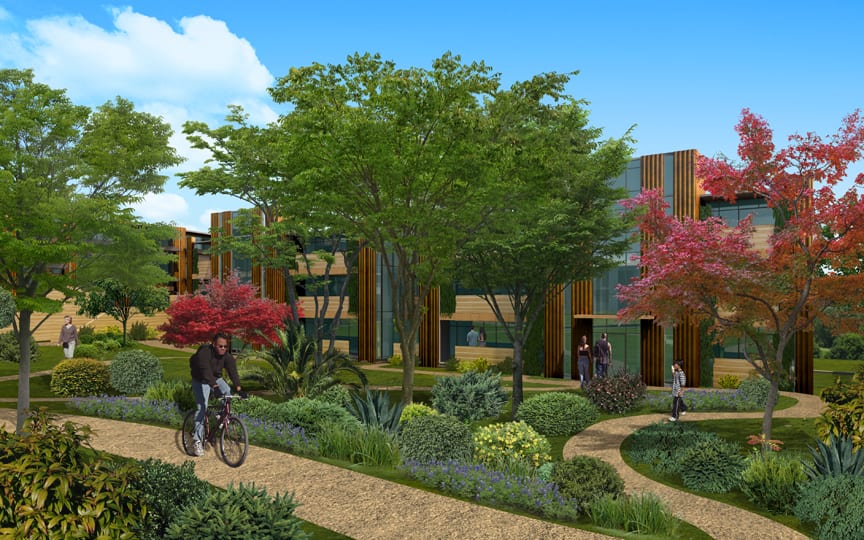
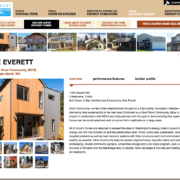
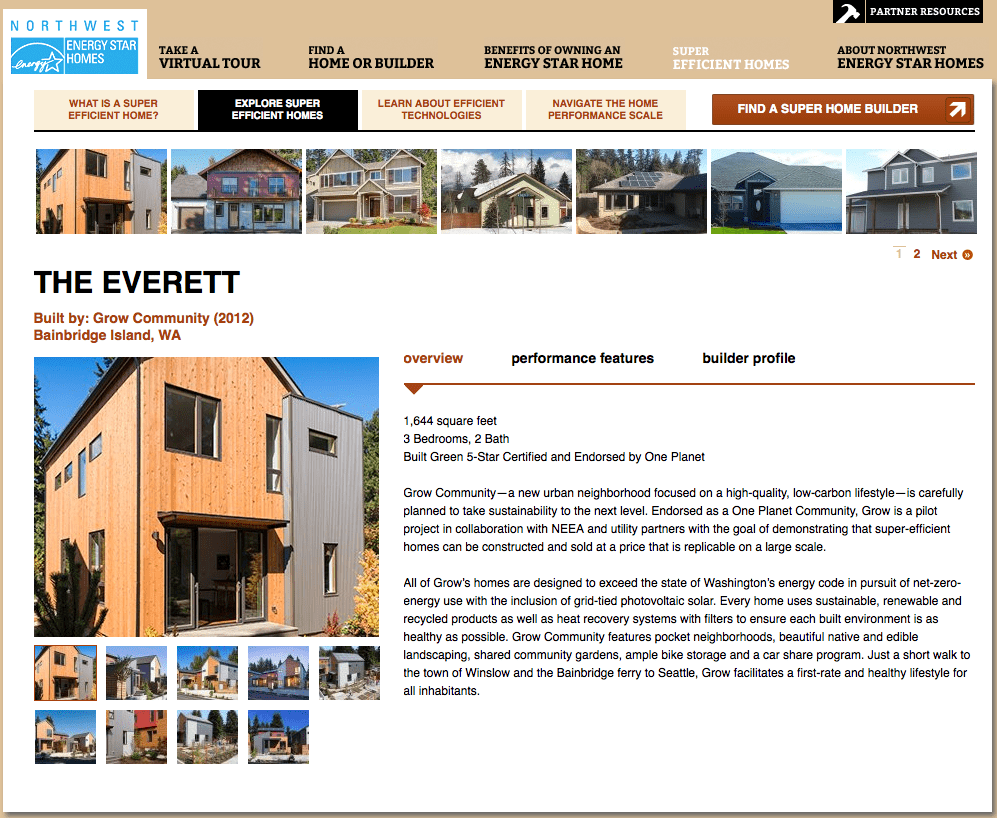
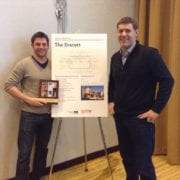
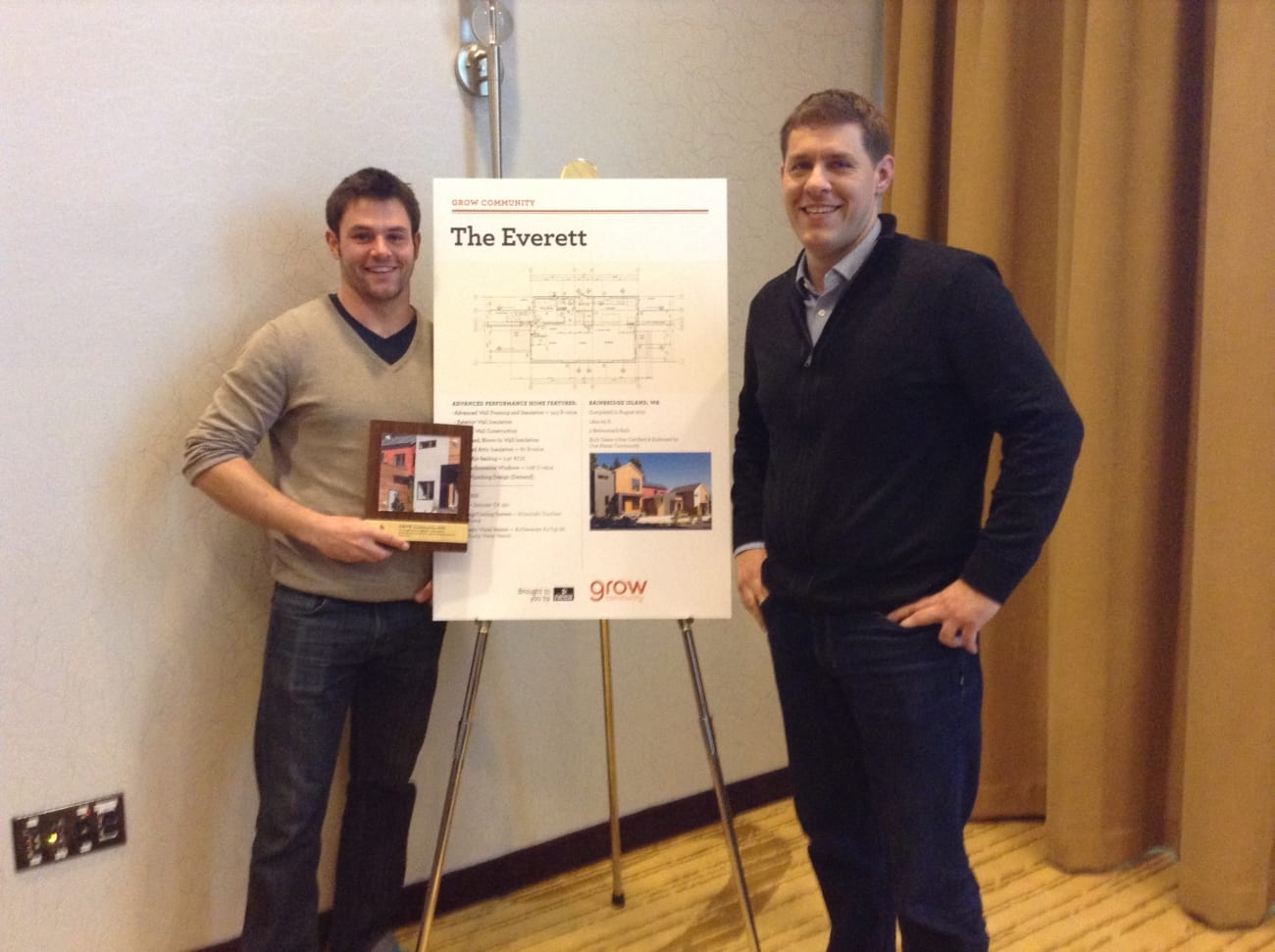
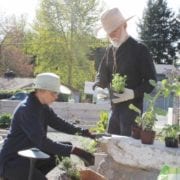
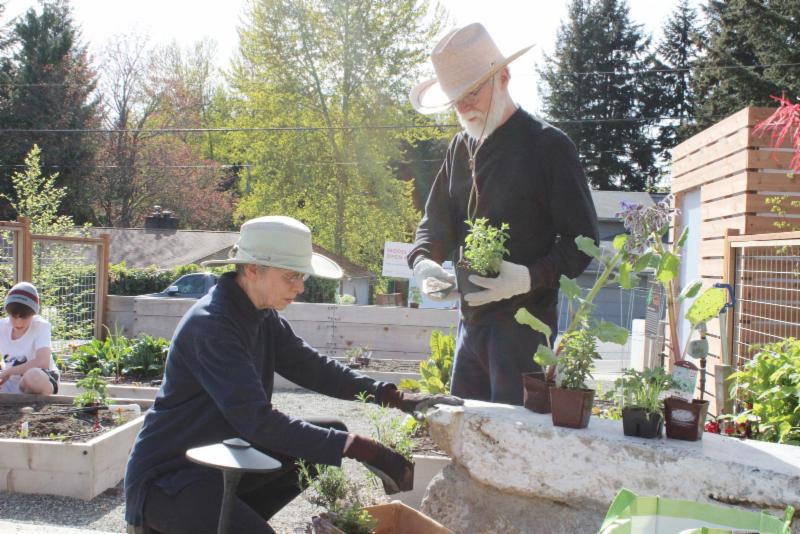 The first neighborhood at Grow Community will come together this summer when the rental homes are finished. In order to keep moving toward completion of the entire community, we have been working hard to come up with a design that meets all of our criteria and that builds on everything we’ve learned over the past several years.The next two neighborhoods at Grow will continue to meet our One Planet goals, with a focus on truly intergenerational living. Sixty percent of the homes will be accessible, with aging in community as a design priority. In addition, a number of the homes are being designed and priced for young families, creating that mix of vibrant and lively interaction that makes Grow such a great place to live.
The first neighborhood at Grow Community will come together this summer when the rental homes are finished. In order to keep moving toward completion of the entire community, we have been working hard to come up with a design that meets all of our criteria and that builds on everything we’ve learned over the past several years.The next two neighborhoods at Grow will continue to meet our One Planet goals, with a focus on truly intergenerational living. Sixty percent of the homes will be accessible, with aging in community as a design priority. In addition, a number of the homes are being designed and priced for young families, creating that mix of vibrant and lively interaction that makes Grow such a great place to live.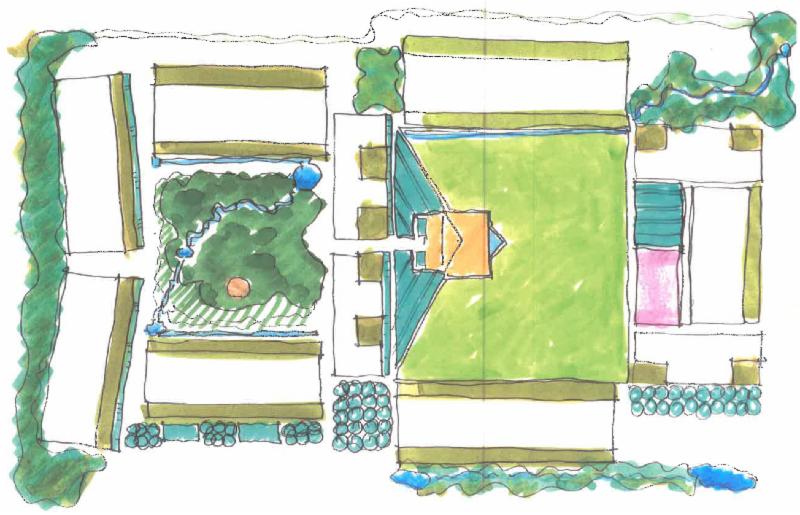
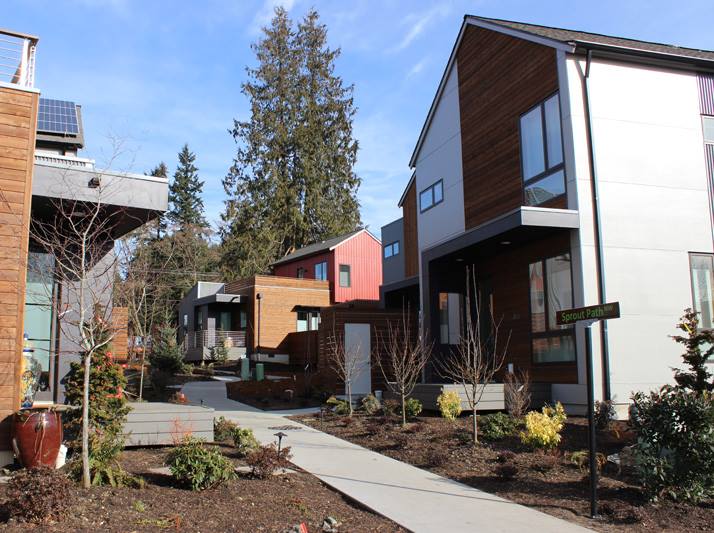 After mid-March only one home remains to be built in the first neighborhood.
After mid-March only one home remains to be built in the first neighborhood.
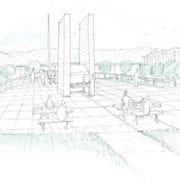

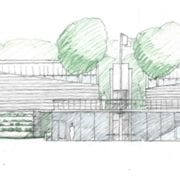
 Bainbridge Island’s Design Review Board received a preview into Phase II of Grow Community this month, which will include a community center and potentially an early childcare school.
Bainbridge Island’s Design Review Board received a preview into Phase II of Grow Community this month, which will include a community center and potentially an early childcare school.